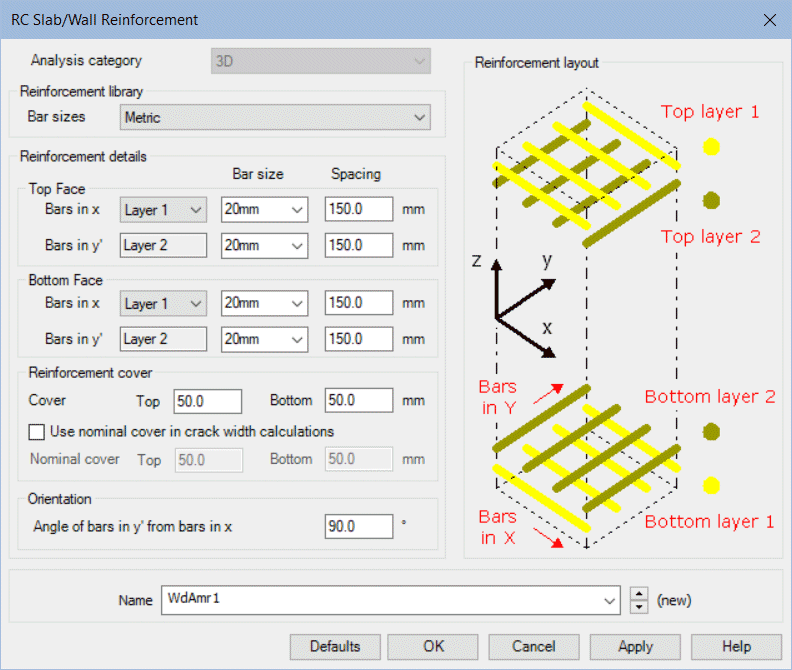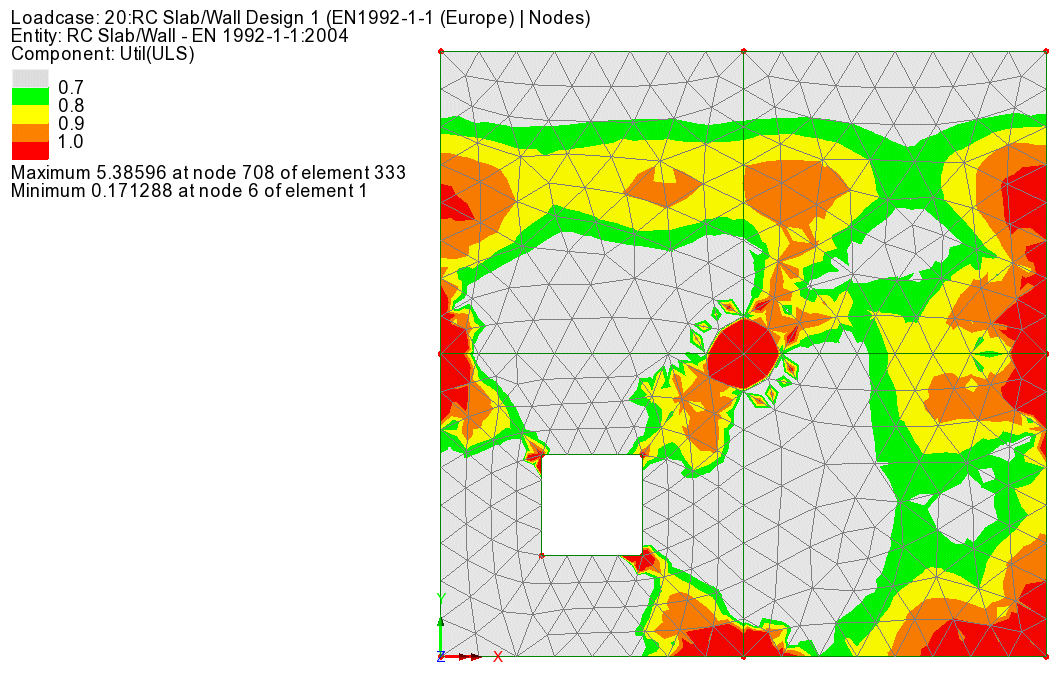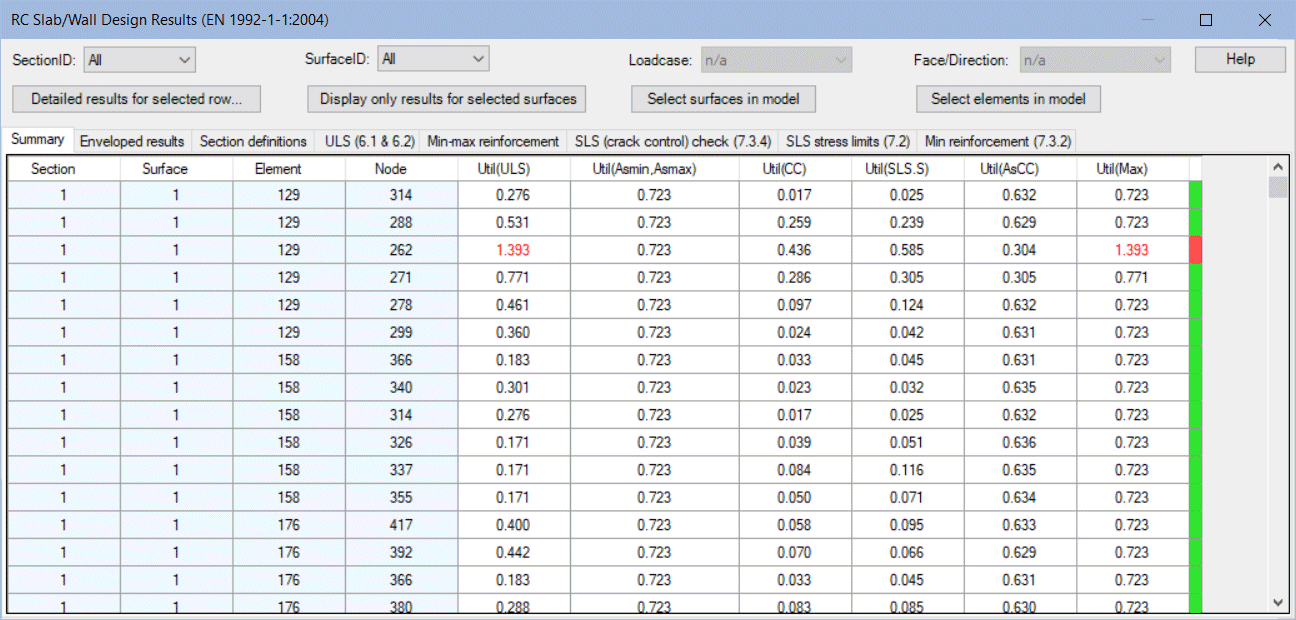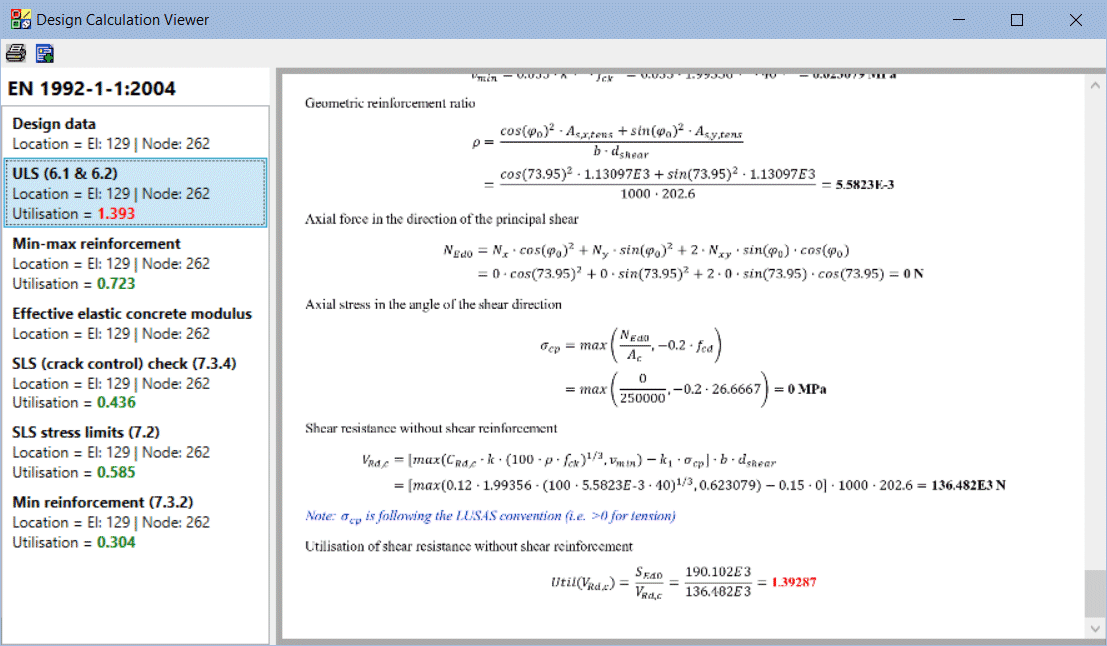Software Option for Bridge and
Civil & Structural products
RC Slab / Wall Design
The RC Slab / Wall Design software
option carries out comprehensive design checks to a large range of
international Codes of Practice. It includes Strength/ULS and SLS
checks based on flexural, twisting and in-plane effects, shear, stress
limits, minimum and maximum areas of reinforcement and crack widths or
spacing considerations as appropriate for all supported codes. It
allows for defining load combinations for each design check separately
and produces contoured results, detailed table results and rendered
calculations for adding to reports.
Use
it to model reinforced concrete slabs / walls that are idealised using
plate or shell elements and calculate utilisations and reinforcement
requirements for building slabs, bridge decks with or without in-plane
forces, tunnel linings,
culverts, retaining walls, leaf piers, circular tanks and more.
The following design codes are
currently supported:
 |
AASHTO LRFD 5th to 9th Edition
and ACI-318-19 (USA)
|
 |
AS3600-2018, AS3600-2009
and AS5100.5-2017 (Australia)
|
 |
BS 5400, BS8007, BS8110, CS 455 Version 1.1.1
(United
Kingdom)
|
 |
CSA S6-14 and CSA S6:19 (Canada)
|
 |
EN1992-1:2004
and EN1992-2:2005 (Europe)
|
 |
GB50010 and JTG-3362
(China) |
 |
IRC:112-2011 and IRS CBC
1997 (India) |
 |
MOMRA (Saudi Arabia) |
 |
NZS 3101-1:2006 and NZTA
Bridge Manual v3.3 (New Zealand) |
 |
SABS 0100-1 (Ed. 1) (South
Africa) |
 |
SS CP65 (Singapore) |
Defining reinforcement
- Define multiple reinforcement
arrangements for top and bottom (or near and far-face) layers for
use in different regions of your model.
- Refine your design and reduce waste
from over-simplification of steel placement.
- Allow for tapering and steps in
sections.

Viewing design results
Obtain maximum
utilisation factors in all, or selected regions or
locations in your model. View
results either on the model by using contours or values layers, or as
tabulated results, and as rendered calculations for a selected surface
or location.

View results as
utilisation
ratios for a selected design
code, and active loadcase, load combination or envelope.

Produce a tabular summary of
design check results for selected members and loadcases.

View detailed rendered
calculations for selected values.
Report, revise, repeat.
Save results for use with
Microsoft Excel, or add them to a model report, and each
time the report is generated the reported design data will
be automatically updated to match the current state of the
model.
-
Create design reports
individually or append them to the report for the whole
model.
-
Mix summary reports
for the whole structure with detailed reports for selected
regions.
-
Create templates to
speed reproduction of similar content.
In summary
-
Extend your workflow
from analysis into RC slab / wall design.
-
View results as
Utilisation ratios on a results viewing layer for a selected
design code, and active results loadcase, load combination or envelope.
-
Produce summary
information in tabular and report-based formats and easily see
pass/fail values
-
Create design reports
individually or append them to the report for the whole model. Mix
summary reports for the whole structure with detailed reports of
critical members. Create templates to speed reproduction of
similar content.
-
Learn it fast.
Existing users can easily apply the updated RC slab / wall designer because
it works in a similar way to other tools they have become familiar
with.
Other design options
Find out more
|
|
Software Information
|